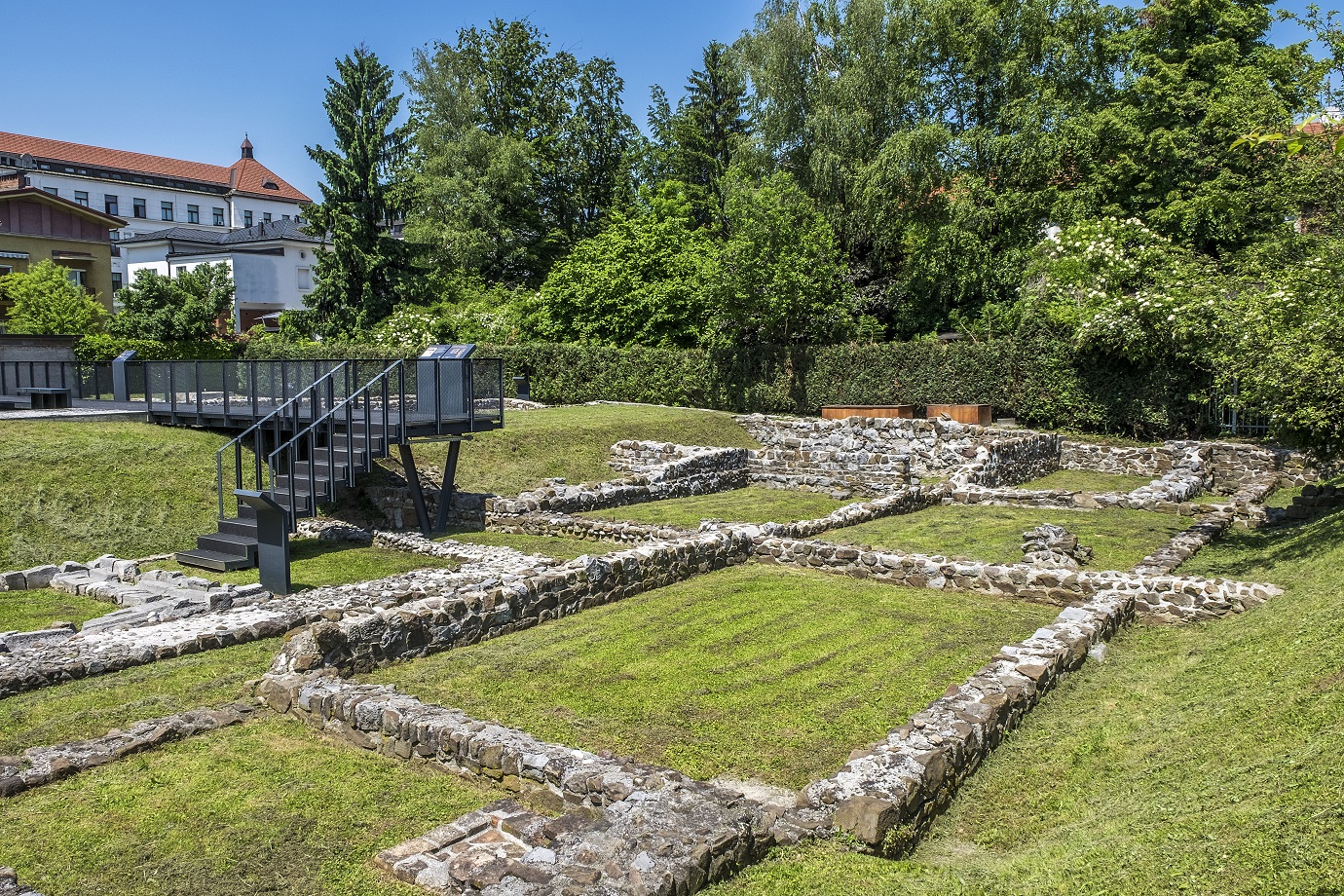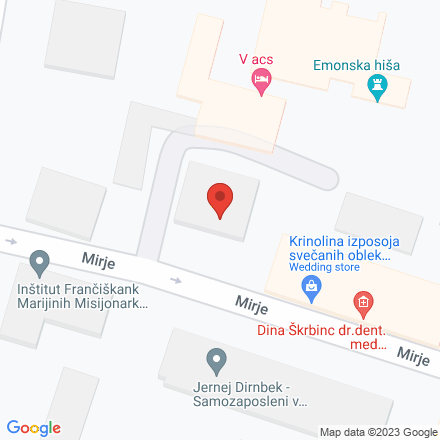Emonan House
Play audio recording of content

© Luca Baronchelli

© Luca Baronchelli

© Andrej Peunik

