Grand Hotel Union Eurostars
Play audio recording of content
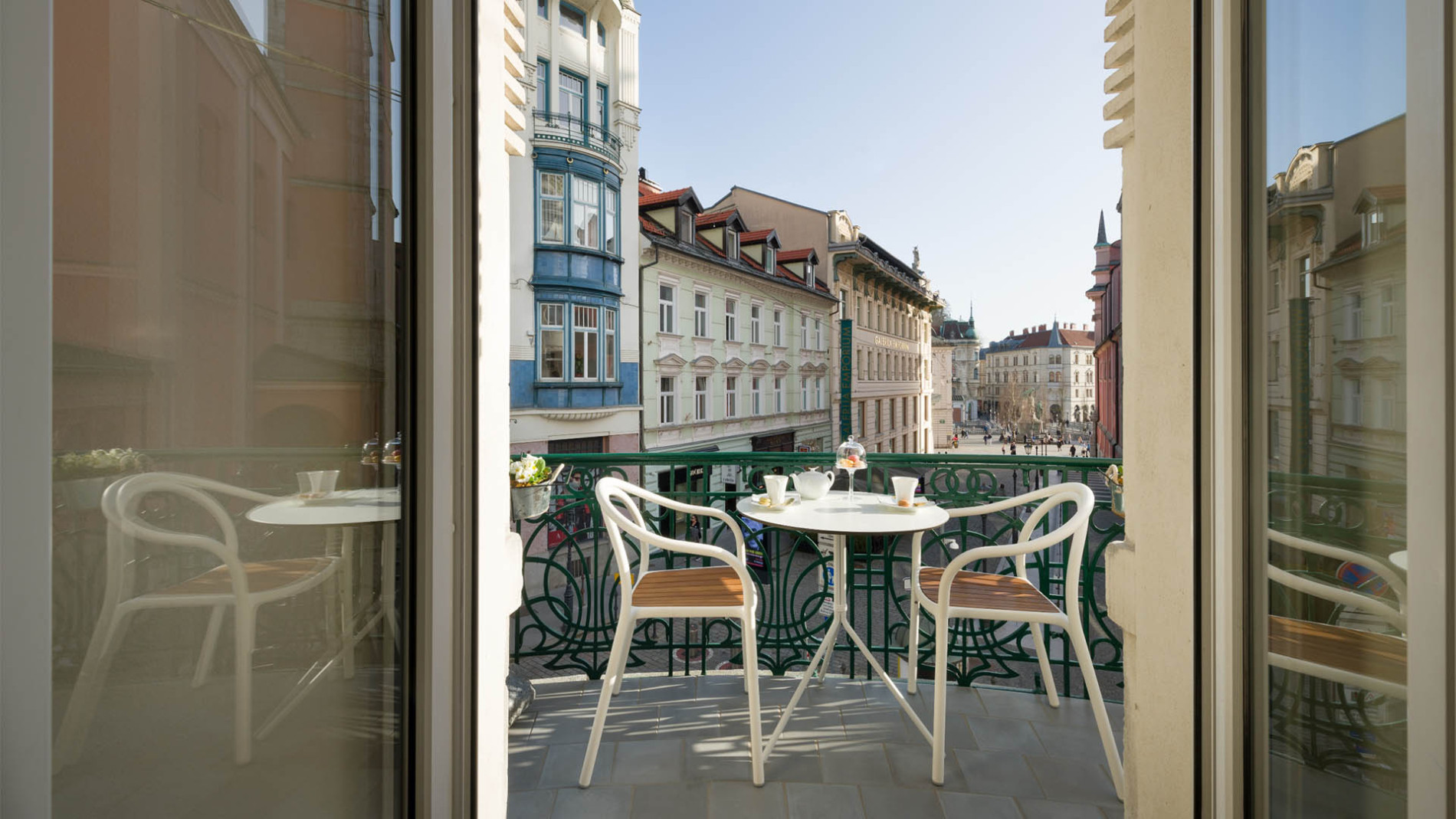
© Grand Hotel Union/ Janez Marolt

© Grand Hotel Union/ Janez Marolt

© Grand Hotel Union/ Marko Delbello Ocepek

© Grand Hotel Union/ Janez Marolt

© Grand Hotel Union/ Janez Marolt

© Grand hotel Union/ Janez Marolt
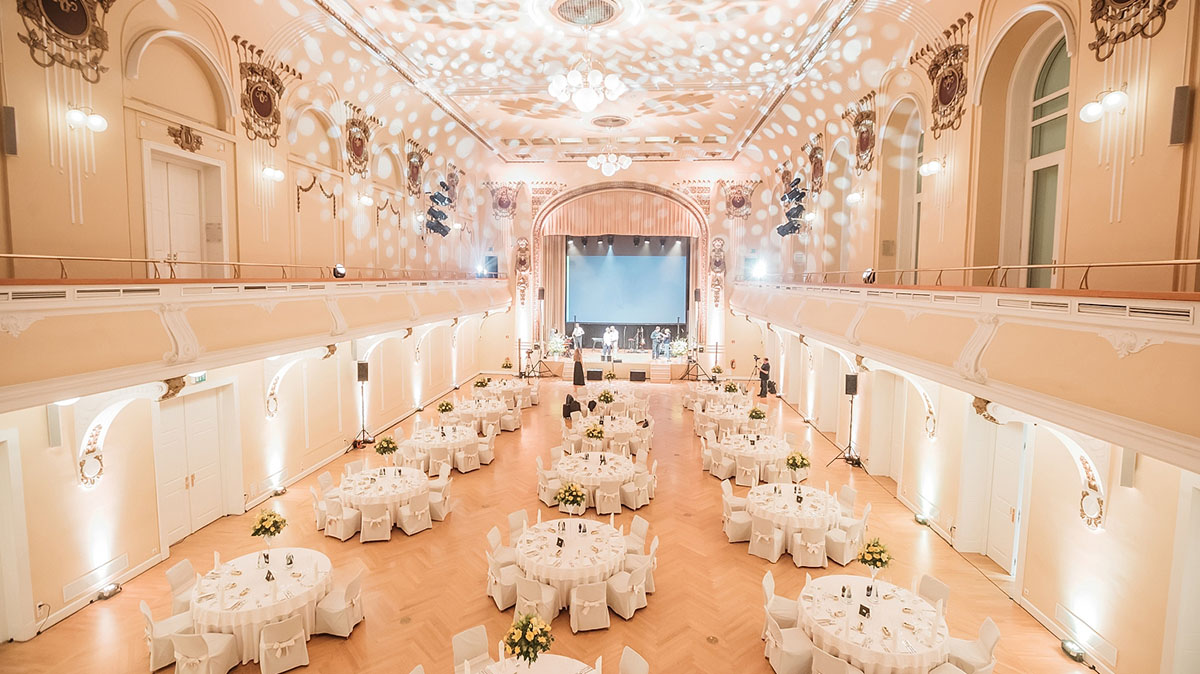
© Grand Hotel Union/ Marko Delbello Ocepek
The Grand Hotel Union Eurostars is Ljubljana's first modern hotel. At the time it was built it was the city's largest building boasting the biggest function hall in the Balkans, which was, due to its complex iron roof structure, considered to be a great technological achievement. The hotel, measuring almost 100 meters long, was built between 1903 and 1905 after designs by Josip Vancaš.
The entire building, both its façade and interior furnishings, which include the copies of a rich collection of etched glass panes, is designed in the Art Nouveau style. It consists of two wings connected by a protruding domed corner turret. The façade is ornamented with plant motifs, which vary from floor to floor. Since its construction, the hotel has been redecorated twice, but its original Art Nouveau character has been preserved.
Schedule
Reception opening hours: 24 hours, seven days a week
Room amenities
- Bed linen
- Towels
- Free WiFi in the rooms
- Option of children's bed rental
- Additional bed
- Shower
- Bathtub
- Minibar
- Room service
Capacities
- Number of rooms
- Number of beds
- Number of suites
Additional offer
- Free WiFi
- Pets allowed
- Restaurant in the accommodation facility
- Breakfast included in the accommodation price
- Air conditioning
- Option of renting a safe box
- Transfer from the airport
- Private parking for guests
- A room available for private parties and meetings
- Fitness facilities
- Sauna
- Lift
- Breakfast room
- Indoor swimming pool
Terms and conditions of payment
- Cash
- Eurocard/Mastercard
- Visa
- AMEX
- Diners
- Maestro/Cirrus
Accessible to persons with movement disabilities
- Designated parking space for persons with movement disabilities
- Designated entrance for persons with movement disabilities
- Designated sanitary facilities accessible to persons with movement disabilities
- Adequate access to the building for persons with movement disabilities (hallways, staircase, lift, etc.)
Notes
Langugages of communication: Slovenian, English, German, Italian and Croatian.
Contacts
Miklošičeva cesta 1 1000 Ljubljana
Phone: +386 (0)1 308 12 70
Email: [email protected]
Web site: Grand Hotel Union Eurostars
The Grand Hotel Union, set in a privileged central location close to the Old Town, is the largest convention hotel in Ljubljana. Built in 1905 in Art Nouveau style, it combines elegance and a long- term tradition in hosting successful events and prominent guests. The hotel features 327 comfortable rooms divided among the Grand hotel Union and Grand hotel Union Business part. An extensive renovation, completed in 2010, has revamped the property and enhanced its overall quality.
The Grand Hotel Union is especially proud of its stunning main hall, which was restored to its original splendour in 2002. The Grand Union Hall accommodates up to 800 delegates and additional space is provided in as many as 20 other halls and function rooms, which are suitable for corporate, association and governmental meetings, cultural events and diverse social gatherings, ranging from receptions to gala dinners. The refined cuisine and the attentive, professional service are also qualities to be stressed. Other hotel amenities include an indoor swimming pool, a sauna, fitness, a massage parlour, a business centre, and a secured garage.
The Grand Hotel Union belongs to a hotel group which also incorporates the 4-star Central Hotel and the 4-star Lev Hotel. The Central Hotel, with 71 guest rooms and 3 meeting rooms, is located just 300 metres up the same street, while the Lev Hotel, featuring 173 guest rooms and 9 function rooms, is 800 metres away.
Contacts
Miklošičeva cesta 1
1000 Ljubljana
Ljubljana
Phone: +386 (0)1 308 14 92
E-mail: [email protected]
POI konference:
http://www.union-hotels.eu/
Slovenian Convention Standards
Capacities
-
Rooms 21
-
Area size 504
-
Hotel 327
-
Theater seats 700
-
Classroom 390
-
Banquet 800
-
Reception 390
Conference rooms
-
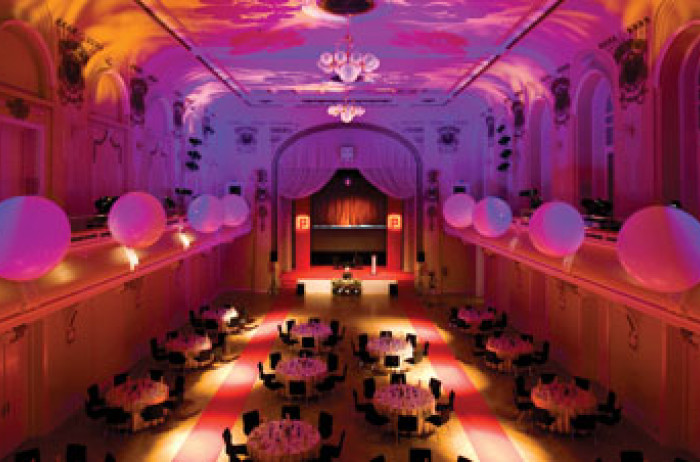
Union Hall
The max. banquet capacity can be increased to 550 guests using the adjoining Garden Hall.
-
Theater
700
-
Classroom
390
-
Reception
800
-
Banquet
390
-
Size of the room
504
-
Ceiling height
11.2
-
-
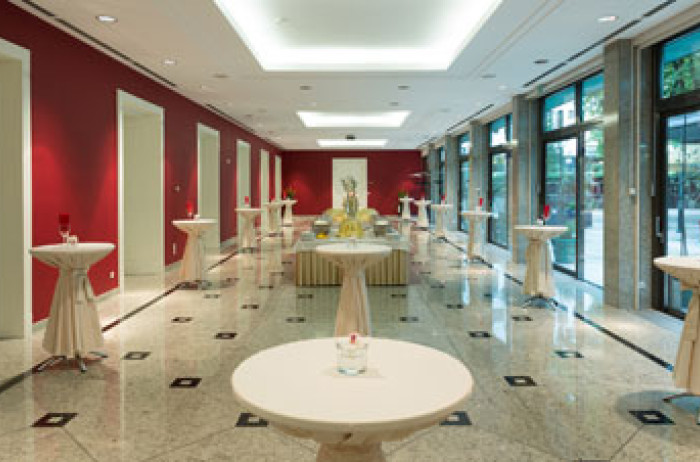
Garden Hall
-
Theater
260
-
Classroom
216
-
Reception
300
-
Banquet
180
-
Size of the room
239
-
Ceiling height
3.6
-
-
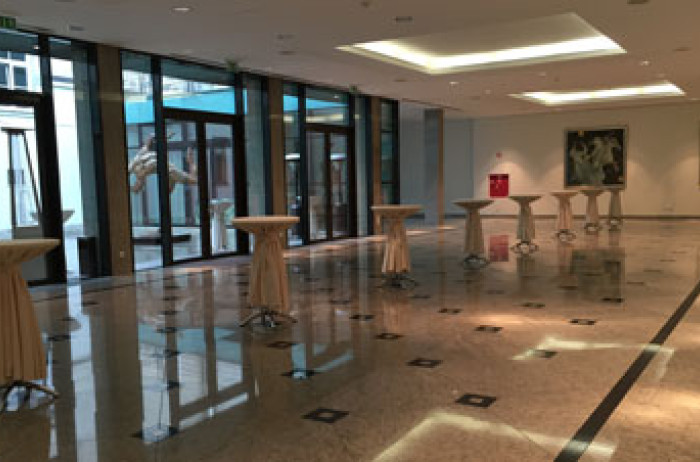
Grand Foyer
-
Theater
-
-
Classroom
-
-
Reception
350
-
Banquet
-
-
Size of the room
282
-
Ceiling height
3.6
-
-
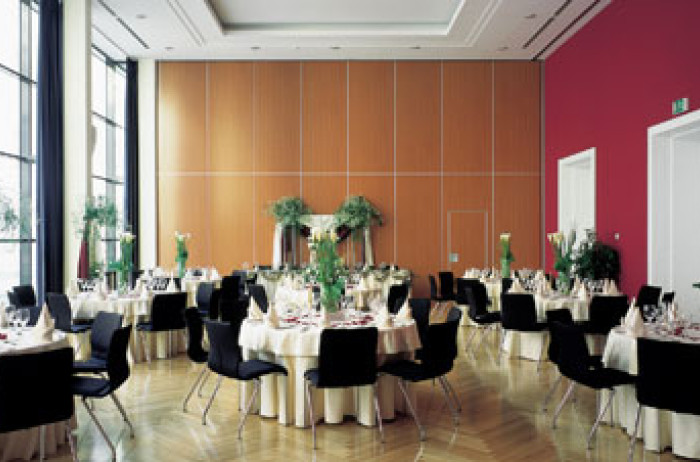
White Hall
-
Theater
270
-
Classroom
198
-
Reception
300
-
Banquet
190
-
Size of the room
250
-
Ceiling height
6.8
-
-
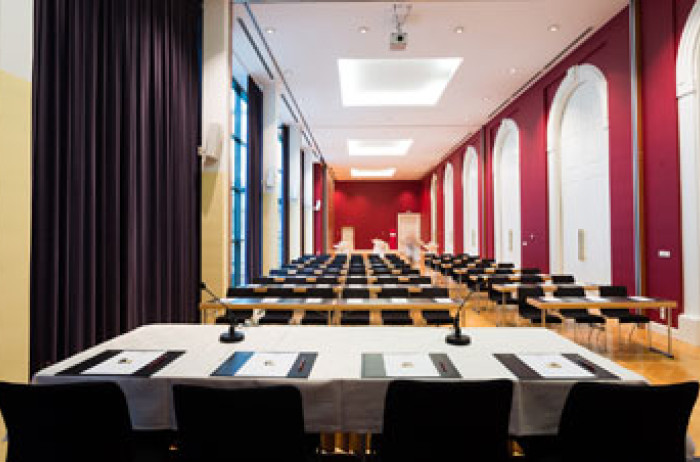
Glass Hall
-
Theater
270
-
Classroom
216
-
Reception
300
-
Banquet
180
-
Size of the room
263
-
Ceiling height
6.8
-
-
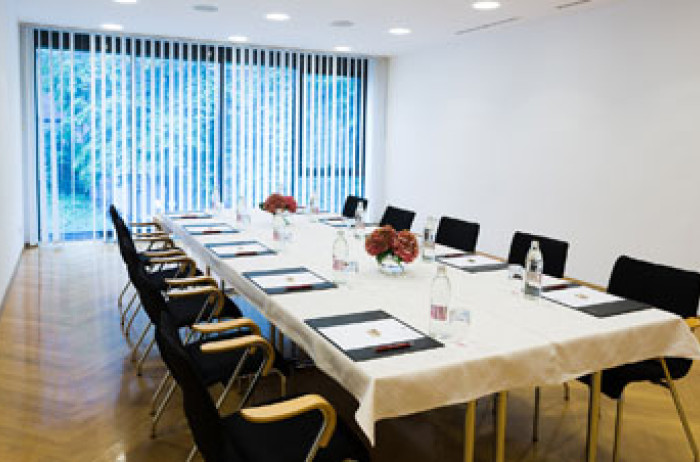
West Room
-
Theater
48
-
Classroom
36
-
Reception
55
-
Banquet
30
-
Size of the room
50
-
Ceiling height
3
-
-
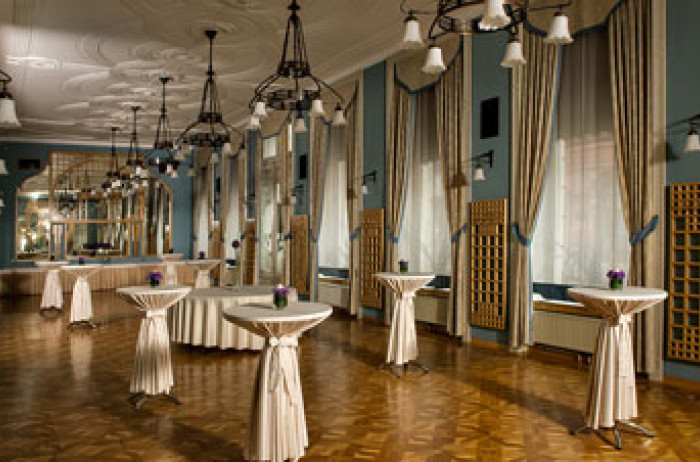
Blue Room
-
Theater
180
-
Classroom
80
-
Reception
200
-
Banquet
90
-
Size of the room
132
-
Ceiling height
4.6
-
-
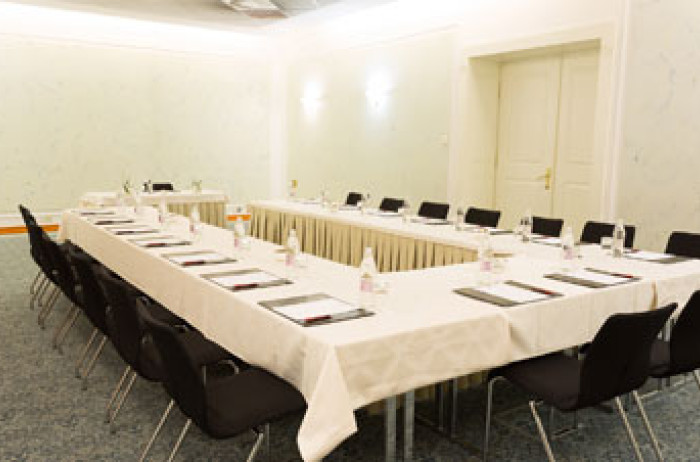
Banquet Hall
-
Theater
80
-
Classroom
36
-
Reception
90
-
Banquet
40
-
Size of the room
71
-
Ceiling height
3.3
-
-
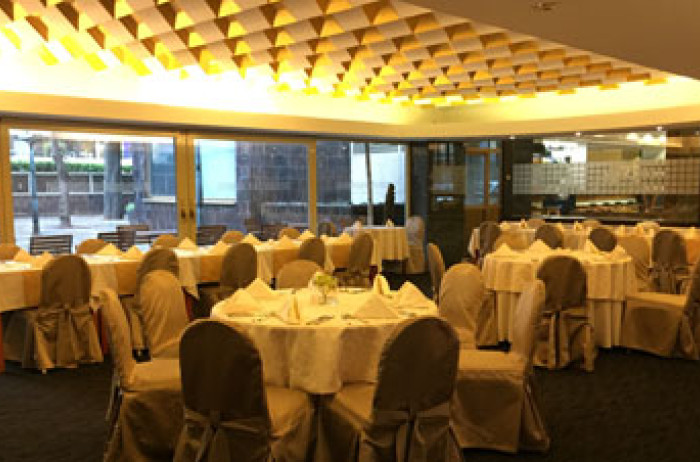
Green Room
-
Theater
40
-
Classroom
20
-
Reception
80
-
Banquet
58
-
Size of the room
86
-
Ceiling height
2.6
-
-
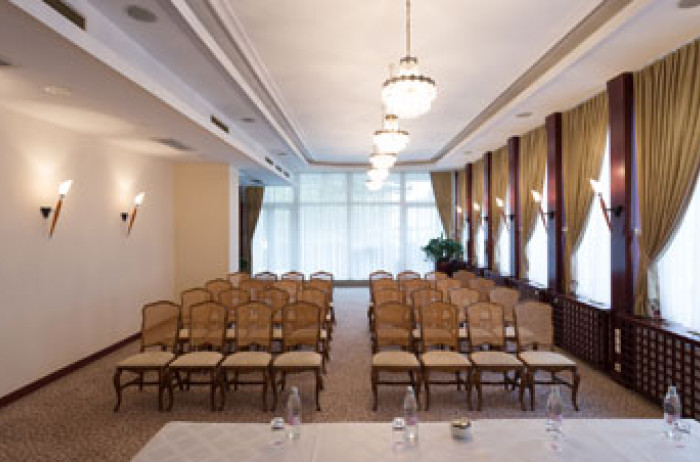
Red Room
-
Theater
75
-
Classroom
36
-
Reception
100
-
Banquet
36
-
Size of the room
84
-
Ceiling height
3.6
-
-
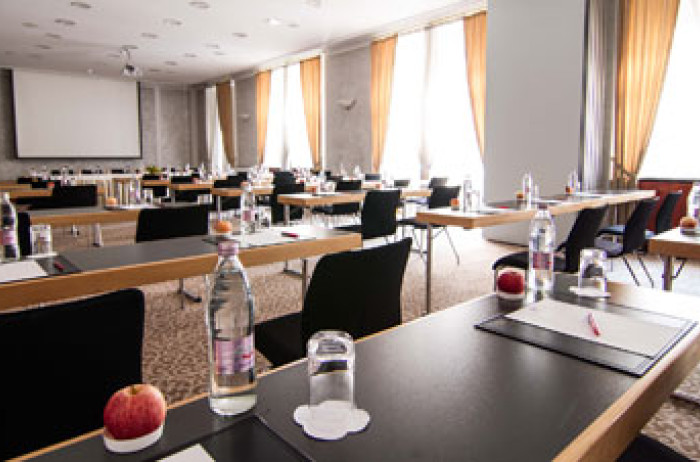
Silver Room
-
Theater
120
-
Classroom
64
-
Reception
150
-
Banquet
70
-
Size of the room
118
-
Ceiling height
3.3
-
-
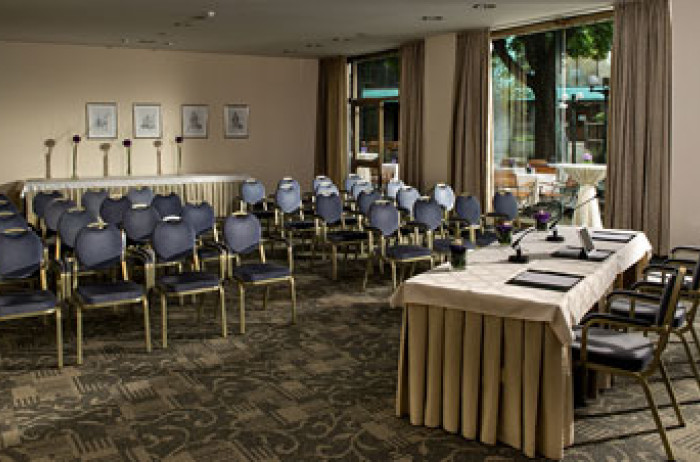
Iris Room
-
Theater
75
-
Classroom
36
-
Reception
100
-
Banquet
40
-
Size of the room
89
-
Ceiling height
3.3
-
-
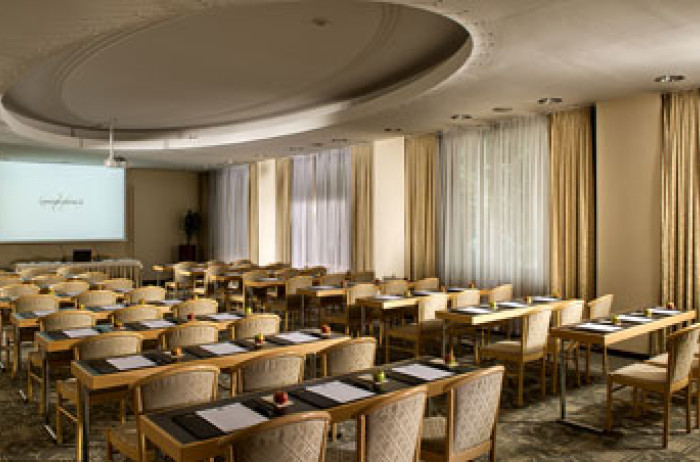
Orchid Room
-
Theater
140
-
Classroom
70
-
Reception
160
-
Banquet
60
-
Size of the room
126
-
Ceiling height
3.4
-
-
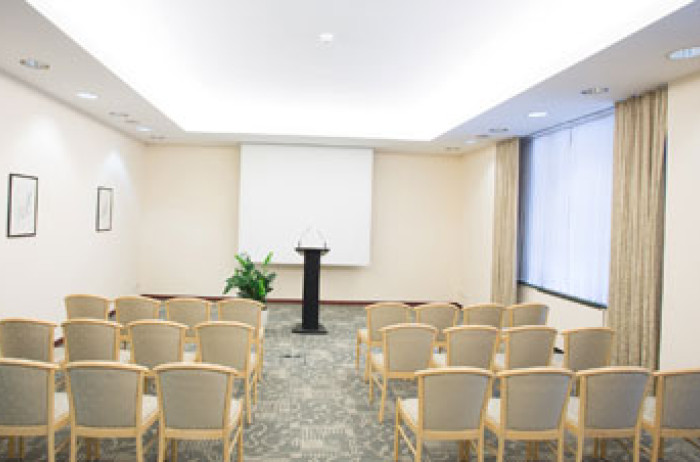
Rose Room
-
Theater
40
-
Classroom
20
-
Reception
80
-
Banquet
40
-
Size of the room
70
-
Ceiling height
3.3
-
-
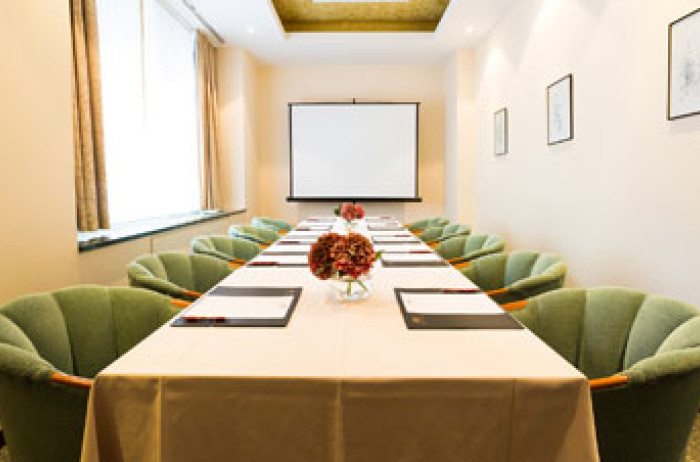
Gold Room
*rectangular layout
-
Theater
-
-
Classroom
12*
-
Reception
30
-
Banquet
-
-
Size of the room
26
-
Ceiling height
3.7
-
-
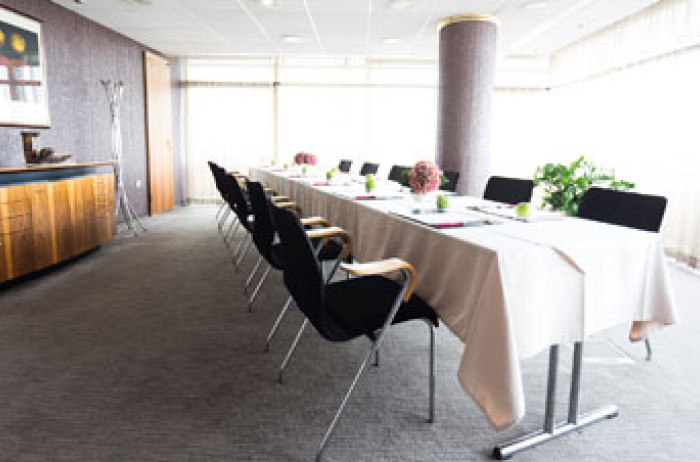
Lotus Room
*rectangular layout
-
Theater
-
-
Classroom
12*
-
Reception
45
-
Banquet
-
-
Size of the room
36
-
Ceiling height
2.2
-
-
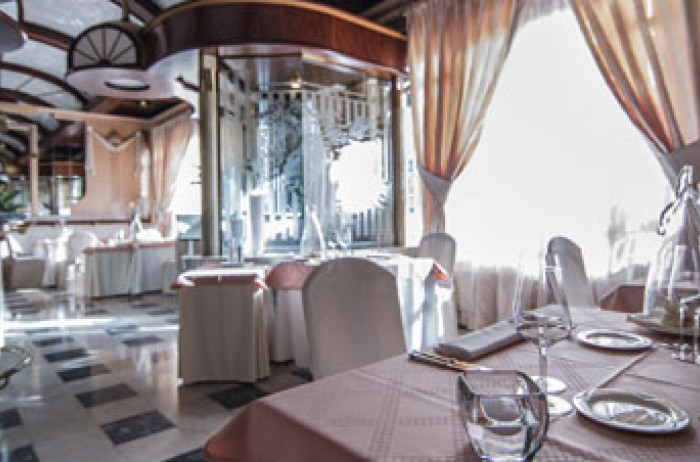
Restaurant
-
Theater
-
-
Classroom
-
-
Reception
-
-
Banquet
200
-
Size of the room
307
-
Ceiling height
4.6
-
-
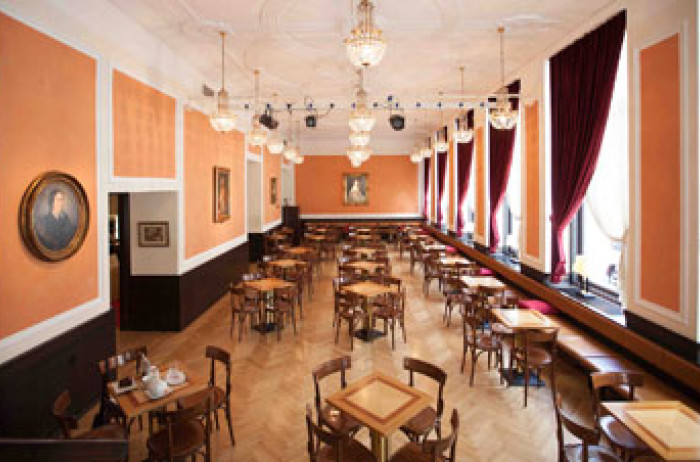
Union Café
-
Theater
-
-
Classroom
-
-
Reception
150
-
Banquet
110
-
Size of the room
146
-
Ceiling height
4.6
-
-
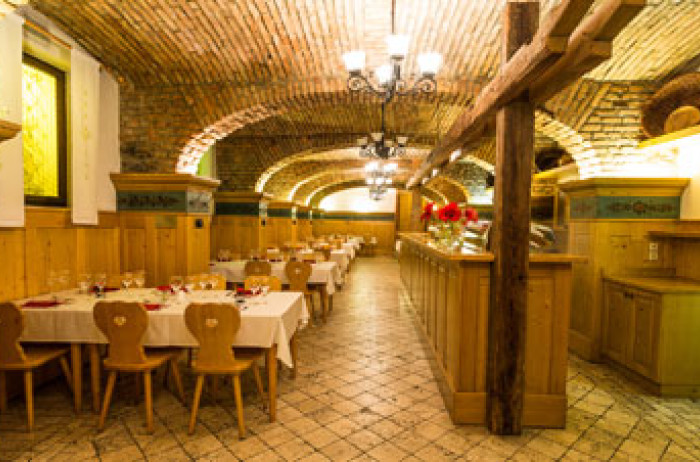
Union Cellar
-
Theater
-
-
Classroom
-
-
Reception
150
-
Banquet
82
-
Size of the room
128
-
Ceiling height
3
-

