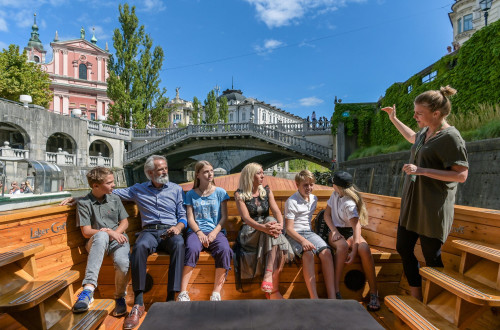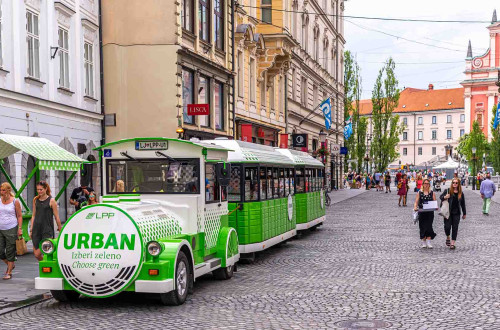Sights and activities
-
Tuesday
29°C -
Wednesday
18°C -
Thursday
25°C
In Ljubljana and its surroundings, people come first. In the city center, cars have long been absent, leaving ample space for café and restaurant terraces, cultural events, leisurely shopping at various markets, cycling lanes...
Green spaces interweave with the urban environment, allowing you to quickly escape the city bustle and explore parks and groves to get a closer look at the wider region.
Whether you're familiar with Ljubljana or visit it only occasionally, we invite you to rediscover it with our tips.



